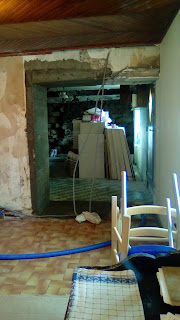Progress on the House - Living Room Stone Wall
The attached cottage was added onto the house after the house was built. I'm guessing it was added in the 1950s. The cottage is built of concrete block around 8 inches (20 cm) thick whereas the house is built of granite with walls 2 feet (60 cm) thick.We wanted to open the stone wall that separates the front rooms of the house and the cottage. This kind of masonry is beyond me. So we brought in Francis LeFaou, a local mason who works with houses like ours on a daily basis.
Here I've stripped away the plaster on either side so we can see better what we're dealing with. The first photo shows the wall from the house side. The stone had been plastered over as a final finish. But then some time later it had been given a second plaster board layer supported by thin metal studwork.
This is the same section of wall from the other side. I've outlined in yellow the opening. Apparently before the cottage was built there was a side door, which was blocked up with block.
The mason has pierced a hole through which he is going to pass a temporary support beam if necessary. In the process he has uncovered an old flue.
There must have been a fireplace or stove when the house was first built. This gap got filled with stone before its final concrete coating.
Formwork is in place while the concrete sidewall and the beam above cure.
Forms stripped away. That's me with Francis. He did the hard work while I provided running commentary. We're standing in the front room of the cottage, seeing through to the front room of the house.
Here is the opening from the house. The blue hose on the floor is for plumbing. The main water line to the house passed through the wall where we wanted the opening. It had to be cut and routed through a temporary hose to do the work. Later, when we concreted the floor at the opening the plumber came back and put in a new permanent line under the floor.
After the masonry work I replaced the light steel studwork and finished off the opening with plaster board. Here we see from the house through to the cottage.
The attached cottage was added onto the house after the house was built. I'm guessing it was added in the 1950s. The cottage is built of concrete block around 8 inches (20 cm) thick whereas the house is built of granite with walls 2 feet (60 cm) thick.We wanted to open the stone wall that separates the front rooms of the house and the cottage. This kind of masonry is beyond me. So we brought in Francis LeFaou, a local mason who works with houses like ours on a daily basis.
Here I've stripped away the plaster on either side so we can see better what we're dealing with. The first photo shows the wall from the house side. The stone had been plastered over as a final finish. But then some time later it had been given a second plaster board layer supported by thin metal studwork.
This is the same section of wall from the other side. I've outlined in yellow the opening. Apparently before the cottage was built there was a side door, which was blocked up with block.
The mason has pierced a hole through which he is going to pass a temporary support beam if necessary. In the process he has uncovered an old flue.
There must have been a fireplace or stove when the house was first built. This gap got filled with stone before its final concrete coating.
Formwork is in place while the concrete sidewall and the beam above cure.
Forms stripped away. That's me with Francis. He did the hard work while I provided running commentary. We're standing in the front room of the cottage, seeing through to the front room of the house.
Here is the opening from the house. The blue hose on the floor is for plumbing. The main water line to the house passed through the wall where we wanted the opening. It had to be cut and routed through a temporary hose to do the work. Later, when we concreted the floor at the opening the plumber came back and put in a new permanent line under the floor.
After the masonry work I replaced the light steel studwork and finished off the opening with plaster board. Here we see from the house through to the cottage.









No comments:
Post a Comment