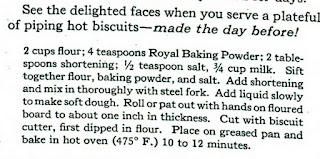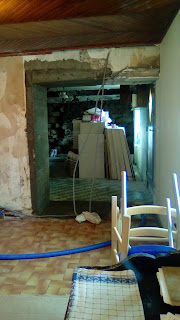Yummy Traditional Baking Powder Biscuits ...
I sat down early this morning with my pot of tea, in the dark, got online and started researching 1920s issues of Ladies Home Journal, looking for a specific architecture article. As I "flipped" through various issues I stumbled across this add.
I used butter as shortening. Also, after just 10 minutes at 475 degrees, I'd say they were overbaked by about 1 minute. So next time I'll reduce the temperature to 450 and keep an eagle eye on them from 9 minutes on.
Now I've got one more recipe to add to my repertoire.
They were really quick and easy. Next time I'm going to try making a double batch and then freeze half before baking. Later I'll pull them out of the freezer and see how well they back from frozen.
Cheers!






















