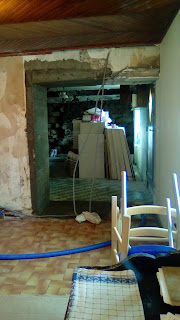Progress on the House - Connecting the Kitchens
The cottage and the house each have a lean-to at the back which each contained a bath/WC and a kitchen. Joining them together I won't be needing this redundancy and this provides the opportunity to create a new and much more functional kitchen and bath.
But the first step is to remove the structural wall that divides the 2 lean-tos. Time to call the mason.
Actually, the real first step was to demolish the interior walls and plaster ceiling in the cottage lean-to so we could get at the rest of it better.
In the top image I'm standing in what was the kitchen for the cottage, looking towards a WC, shower/laundry space. In the second image I've torn down most of the interior walls.
Here is the space pretty much gutted. The far wall is the connecting wall in question. It's made of concrete block. It once had a door opening in it that was blocked up and there was also a clay tile flue.
The photo above shows the opposite side. This is the kitchen for the house and I need to try to keep it functional while I do the work. Fortunately there is only a cabinet against the wall to be demolished. I'll lose the work surface but my sink and stove won't be disrupted.
The wall on its last day in existence.
As it turned out, the wall was effectively non-structural in that it only had to carry its own weight, the roof being supported by the adjacent walls. So no new concrete lintel was required.
One more barrier brought down. Somebody bring me a croissant!
The cottage and the house each have a lean-to at the back which each contained a bath/WC and a kitchen. Joining them together I won't be needing this redundancy and this provides the opportunity to create a new and much more functional kitchen and bath.
But the first step is to remove the structural wall that divides the 2 lean-tos. Time to call the mason.
Actually, the real first step was to demolish the interior walls and plaster ceiling in the cottage lean-to so we could get at the rest of it better.
In the top image I'm standing in what was the kitchen for the cottage, looking towards a WC, shower/laundry space. In the second image I've torn down most of the interior walls.
Here is the space pretty much gutted. The far wall is the connecting wall in question. It's made of concrete block. It once had a door opening in it that was blocked up and there was also a clay tile flue.
The photo above shows the opposite side. This is the kitchen for the house and I need to try to keep it functional while I do the work. Fortunately there is only a cabinet against the wall to be demolished. I'll lose the work surface but my sink and stove won't be disrupted.
The wall on its last day in existence.
As it turned out, the wall was effectively non-structural in that it only had to carry its own weight, the roof being supported by the adjacent walls. So no new concrete lintel was required.
One more barrier brought down. Somebody bring me a croissant!



















