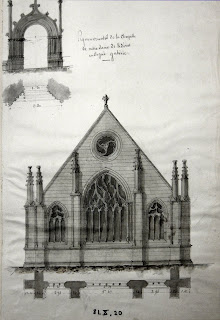Église Sainte-Claire de Penhars in Quimper
Église Sainte-Claire de Penhars in Quimper was built in 1891-1892, at a time when the city of Quimper was experiencing economic growth and expansion. The growth of Quimper resulted in the rejuvenation of many of the small churches and chapels in the countryside. It also provided the impetus for the construction of new churches such as Église Sainte-Claire de Penhars.
 |
| Église Sainte-Claire de Penhars - photo by me, 2/2019 |
 |
| Église Sainte-Claire de Penhars - photo by me, 2/2019 |
In addition to his private practice Architect Joseph Bigot (1807-1894) worked for the city of Quimper as well as the Diocese. Among his works were the Château de Kériolet, and most notably, the completion of the Cathédrale Saint‑Corentin in Quimper, which had been left unfinished after 600 years of work.
Bigot worked in an idiom that is often called Neo-Gothic, or Gothic Revival. But a case could be made that it was not a "revival" in the sense that the main elements of the style, the overall massing, the structural organization, the materials, and the technology of construction had little changed since the Middle Ages and that there had been a practical continuity of all these elements, at least within the region of
Finistère.
 |
| Église Sainte-Claire de Penhars - photo by me, 2/2019 |
 |
| Église Sainte-Claire de Penhars - photo by me, 2/2019 |
 |
| Église Sainte-Claire de Penhars - photo by me, 2/2019 |
Granite being abundant in this part of France, it has always served as the primary construction material and Bigot used it in its traditional format. Extraordinarily durable, its stands up well to the vicissitudes of the coastal Atlantic climate. However it is not a material that permits delicate detailing in carving. So the decorative elements of buildings in the region tend to be simple and robust, without a lot of fine detail. Towers and spires rely on contrasts between solid and void. Carved elements such as column capitals use only a few geometric or floral forms.
 |
| Église Sainte-Claire de Penhars - photo by me, 2/2019 |
 |
| Église Sainte-Claire de Penhars - photo by me, 2/2019 |
 |
| Église Sainte-Claire de Penhars - photo by me, 2/2019 |
 |
| Église Sainte-Claire de Penhars - photo by me, 2/2019 |
 |
| Église Sainte-Claire de Penhars - photo by me, 2/2019 |
Whereas most of the smaller and older chapels
the region of Finistère have wooden roofs, curved to suggest vaulting but clearly of more modest construction, Église Sainte-Claire de Penhars has a plastered, vaulted ceiling throughout.
 |
| Église Sainte-Claire de Penhars - photo by me, 2/2019 |
 |
| Église Sainte-Claire de Penhars - photo by me, 2/2019 |
 |
| Église Sainte-Claire de Penhars - photo by me, 2/2019 |
 |
| Église Sainte-Claire de Penhars - photo by me, 2/2019 |
Although the pews, being carved in wood, could have shown much greater detail than the simple granite forms of the church, they were treated simply as well, maintaining a consistent aesthetic approach of dependency on essential geometric forms and minimal fine detail, applied only to complement the geometry. Incidentally, these pews were surprisingly comfortable.
 |
| Église Sainte-Claire de Penhars - photo by me, 2/2019 |
 |
| Église Sainte-Claire de Penhars - photo by me, 2/2019 |
A brief note: About half of the columns in the church (see photo above) are cluttered up with heat lamps, lights and speakers. These columns are the primary decorative element of the interior, the element which congregants most closely approach, and consequently play an important part in the aesthetic experience of the building. These appendages attached to the columns could easily have been sited elsewhere and still served their functions well. People in charge of maintaining buildings like this lovely church should keep in mind that it is very rarely necessary to compromise the beauty of these buildings in attempts to make them more useful and comfortable.
Lastly, here are a few drawings of other works by Paul Bigot. Thank you for reading.
 |
| Quimper diocese archives |
 |
| Quimper diocese archives |
 |
| Quimper diocese archives |
 |
| Quimper diocese archives |
 |
| Quimper diocese archives |
 |
| Quimper diocese archives |
































