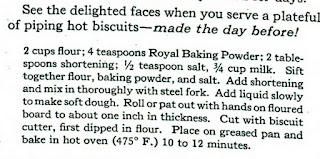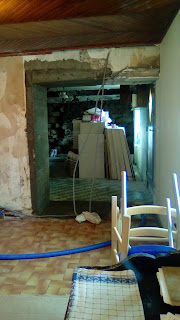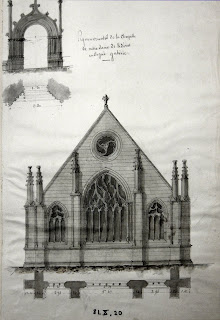Last May I wrote a post about work on the kitchen. It's time for another. It's come a long way and is effectively functional, although not quite fully. I haven't yet hooked up the hood over the stove and don't have the sink hooked up to the hot water supply. That will happen before January is over, as I'm working on the new water heater now. Meanwhile, the dishwasher and laundry do work, since the appliances heat the water directly.
The old house and cottage had a dividing wall which I removed earlier last year, uniting the 2 dysfunctional kitchen areas into one larger space. The old wall was where you see the concrete block in the above photo. At this point I still had my old sink and stove hooked up, at the left. This was the extent of my temporary kitchen.Here you see the space framed up and cleaned up, looking from the opposite direction, back toward the temporary kitchen. The dropped bit of ceiling is where the old dividing wall was.Working within the constraints of the existing space, including the glass block window, I designed this simple, new linear arrangement so that the kitchen could serve both the 2 front rooms, without becoming a traffic zone itself.
Incidentally, the blue is just a temporary protective film on the cabinet doors. The doors themselves are actually white.I've done a bit more work since this photo and will add another photo to this post in the next few days. There are still things to be done, but it's sure a pleasure to have an organized space to cook in.
Fresh scones!



















































